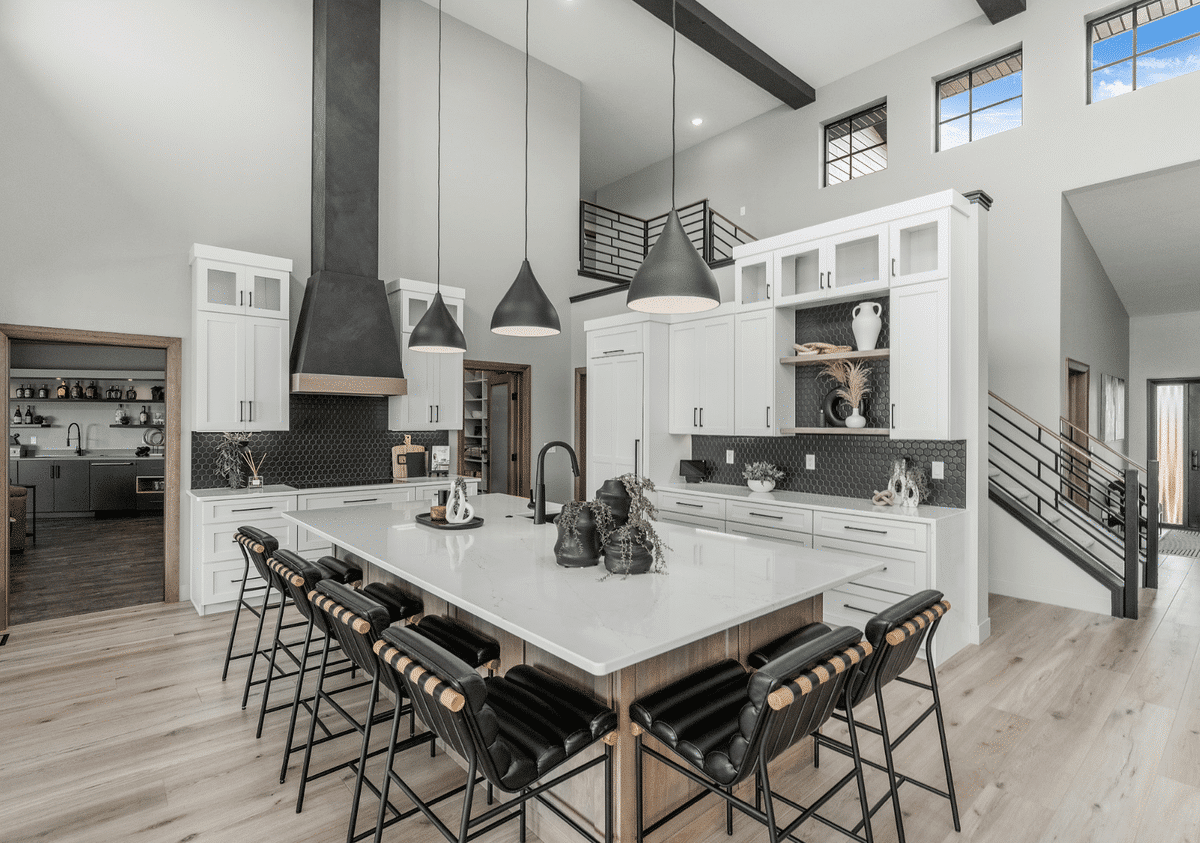When a busy family wanted a dream home to suit them now and for the rest of their lives, they turned to Nielson Construction. The company fulfilled the family’s wish list by designing a spacious, sturdy and stunning custom home.
This home in Harrisburg is located in Whiskey Creek, a highly sought after development where Nielson Construction exclusively builds custom homes. Seven more lots are still available at Whiskey Creek.
Inside and out, the distinctive modern style of the Serenity Place home is a trademark of houses built at Whiskey Creek, according to Amy Evans, Sales Manager for Nielson Construction.
The expert team at Nielson Construction takes pride in every build to accommodate homeowners’ unique needs and lifestyles.
The Serenity Place homeowners wanted plenty of natural light with as many windows as possible in their house, their two garages and even the garage doors.
Scenic views were important, too. This and other properties at Whiskey Creek sit alongside a private, man- made lake that’s stocked with fish and is suitable for kayaking and paddle-boarding.
“There are windows in every room on the back of the house that view the lake,” Amy adds. “This home was built to incorporate the view so you can see the lake at every point.”
The homeowners needed a space to accommodate their four growing children and they also entertain frequently and wanted abundant space for guests. The home’s layout flows effortlessly between spaces for living and entertaining.
“The main thing they wanted was a nice living room for company, but they also wanted the man cave where everyone gathers with a pool table and shuffleboard, so the house was built for entertaining,” Amy explains.
Inside and out, this home achieves a sophisticated, visually dramatic appearance by mixing materials and finishes such as wood, stone, tile, and custom metal railings. In the master suite, for example, the bath tub’s black tile surround is complemented by an onyx sink. In the master shower, tiles that resemble wood combine with ceramic tiles. In the man cave, wood creates a feature wall.
“We try to use as many different textures as we can to bring out different features and to showcase what we could do but keep it looking nice,” Amy adds.
In the living room, an acid-washed treatment and dark charcoal color create a bold, slightly more formal focal wall around the fireplace.
In the kitchen, quartz counters and poplar cabinets blend durability, modern style with traditional elements. An especially unique feature is the huge kitchen island and the walk-in pantry with an abundance of drawers for convenient storage.
“The homeowners wanted to avoid the physical strain of bending over and reaching into to cupboards, especially as they get older. Drawers were installed wherever possible so storage is accessible and easier to use,” Amy adds.
An unexpected find in the kitchen is a hidden television.
“Some of the cabinets roll up on a motor, and you can sit at the kitchen island and watch TV,” Amy shares.
The main level also has a luxurious master suite on one side of the house, while two bedrooms and a bathroom for guests are on the other side. Near the guest rooms, there’s a mud room with storage and convenient access to one of the home’s garages.
The main level also contains a lounge with a built- in bar, and a man cave.
Nielson Construction’s dedication to fulfilling the homeowners’ wishes carried through to installing a cherished vintage find. The bold, orange “Cocktail Lounge” sign was an antique store find.
The sign originally came from a well-known local bar, Amy notes. Nielson Construction took the sign apart and reconfigured it so it would fit perfectly above the fireplace in the man cave.
Another particularly unique element in the man cave is a glass garage door that opens onto the patio for indoor-outdoor living and entertaining in warm weather.
The covered patio is equipped with a full kitchen and granite countertops. A smoker, grill, refrigerator and sink are ready for all kinds of outdoor dining, while an outdoor fireplace on the side of the house and a fire pit create more space for relaxing and entertaining.
The upper level of the home is the kids’ area. Much like a loft, it overlooks the kitchen on the main level. The kids’ bedrooms and bathroom are upstairs, as is a “hangout area” for watching TV.
The homeowners also have a seven-car garage for their vehicles, plus a four-car garage used as a game room.
For more than two decades, Nielson Construction has built tailor-made dream homes for families in eastern South Dakota. The company specializes in both ready-made and custom-built homes in Madison, Garretson, Yankton, Hartford, Brandon, Tea and Harrisburg.
