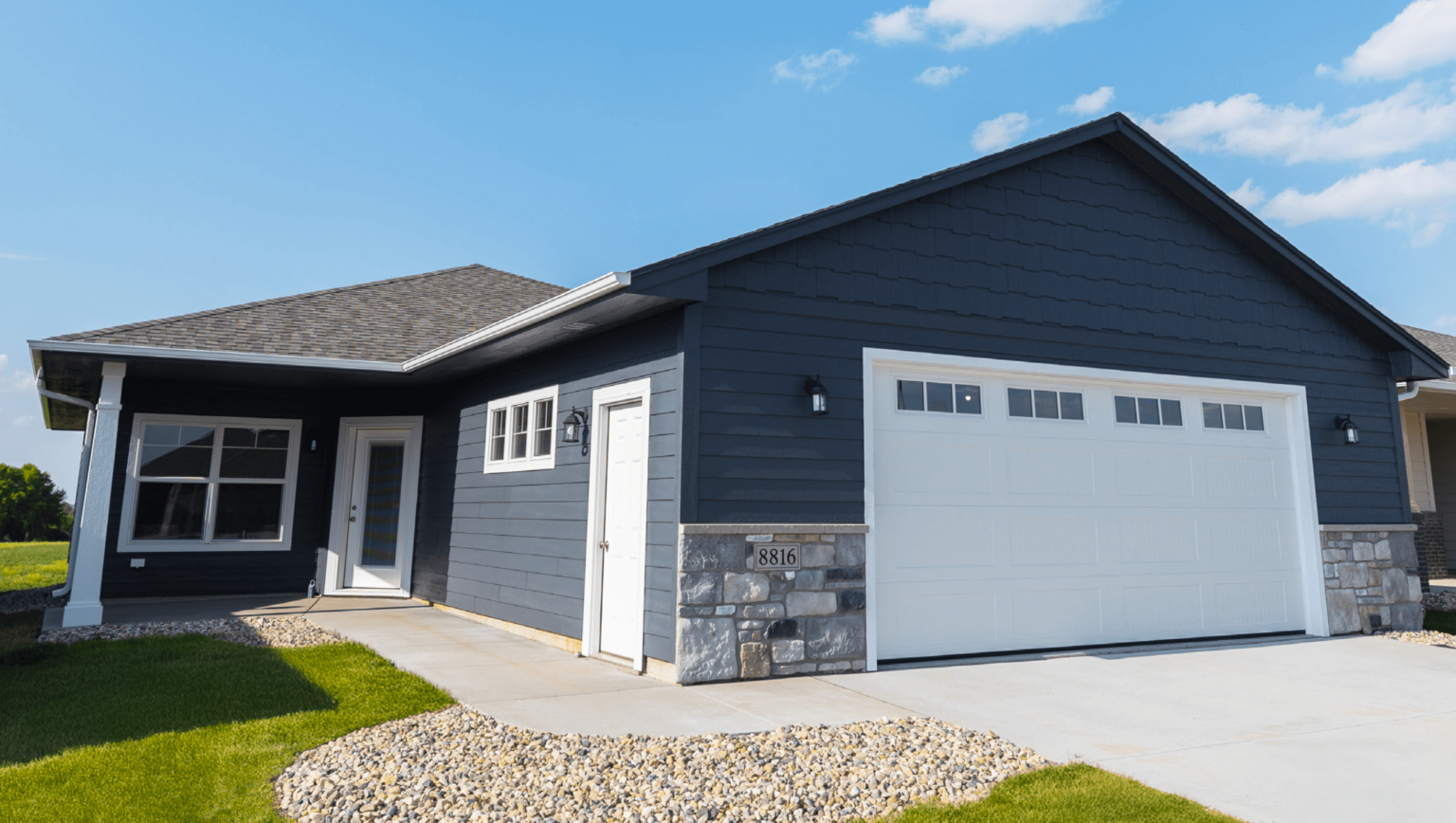This lovely two bedroom, two bath, single-level slab on grade villa by Allen Homes offers an affordable, low maintenance alternative to apartment or condo living that is perfect for empty-nesters or young professionals.
The exterior of this home located at 8816 W. Windmill Ridge in West Sioux Falls features deep slate blue horizontal siding all around with a contrasting natural stone foundation that frames the front-facing garage. The white trim and garage doors pop as they outline this charming 1,200 sq. ft. home.
Inside, the open floor plan features warm wood toned LVP flooring running throughout to connect the spaces, with cozy carpeting in the bedrooms.
The house feels bright and airy with its large windows and 9’ ceiling heights all around. The windows have a contemporary grid pattern with wood-stained casing and baseboards for a light craftsman touch. All the doors and cabinetry echo the craftsman style, yet the clean lines make the space feel modern and new.
The cabinetry in the kitchen is deep, custom, stained wood which contrasts with the laminate countertops and coordinates beautifully with wood tones of the flooring. All the cabinets have the convenient, soft close feature. The center kitchen island has seating on one side with the kitchen sink, dishwasher, and additional storage on the interior side. This floor plan lets the cooks in the kitchen be a part of the activities in the living room.
The stainless-steel appliances include a built-in microwave and match the stainless-steel faucet and cabinet hardware.
The clear glass pendant lighting over the island adds charm and a boost of brightness in the work area, while the recessed lighting throughout the home bathes each area with light. The chandelier over the table in the dining area matches the pendants. Off the dining area and near the kitchen are sliding doors leading to the partially covered outdoor patio.
A great addition to the living room and primary bedroom are ceiling fans with lights to illuminate and keep the air moving in all seasons.
The LVP flooring flows into the bathrooms as a water-resistant surface with the same cabinetry and countertop materials to enhance the flow of the spaces from one to the next. The acrylic shower inserts include a bench and built-in niches with an easy to maintain, bright white finish. The long window above the shower brings natural light into the room.
The lush, deep blue gray carpeting extends into the oversized, primary walk-in closet where a clean, white closet system is installed to make your storage needs easy.
An oversized 2-car garage provides access from inside the house, and the new homeowner will have theoption of having snow removal and lawn care provided by the HOA, a true luxury for all seasons.
Allen Homes has been building homes for over 60 years and several generations with a simple philosophy—build each home as if it were our own. “We live by that philosophy every day and want to share it with you, our valued customer,” says Dalton Allen, general manager. “By listening to your wants, needs, and expectations, we can achieve the right results for you in a home you’re proud to own.”
